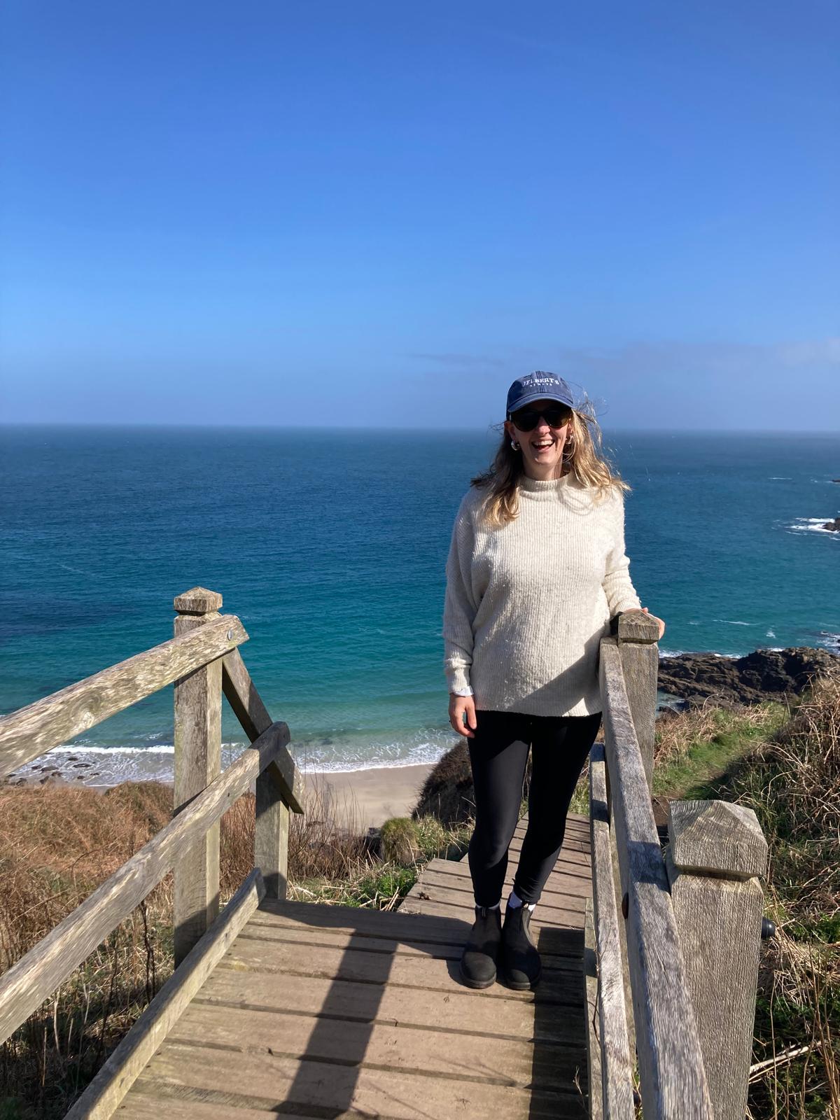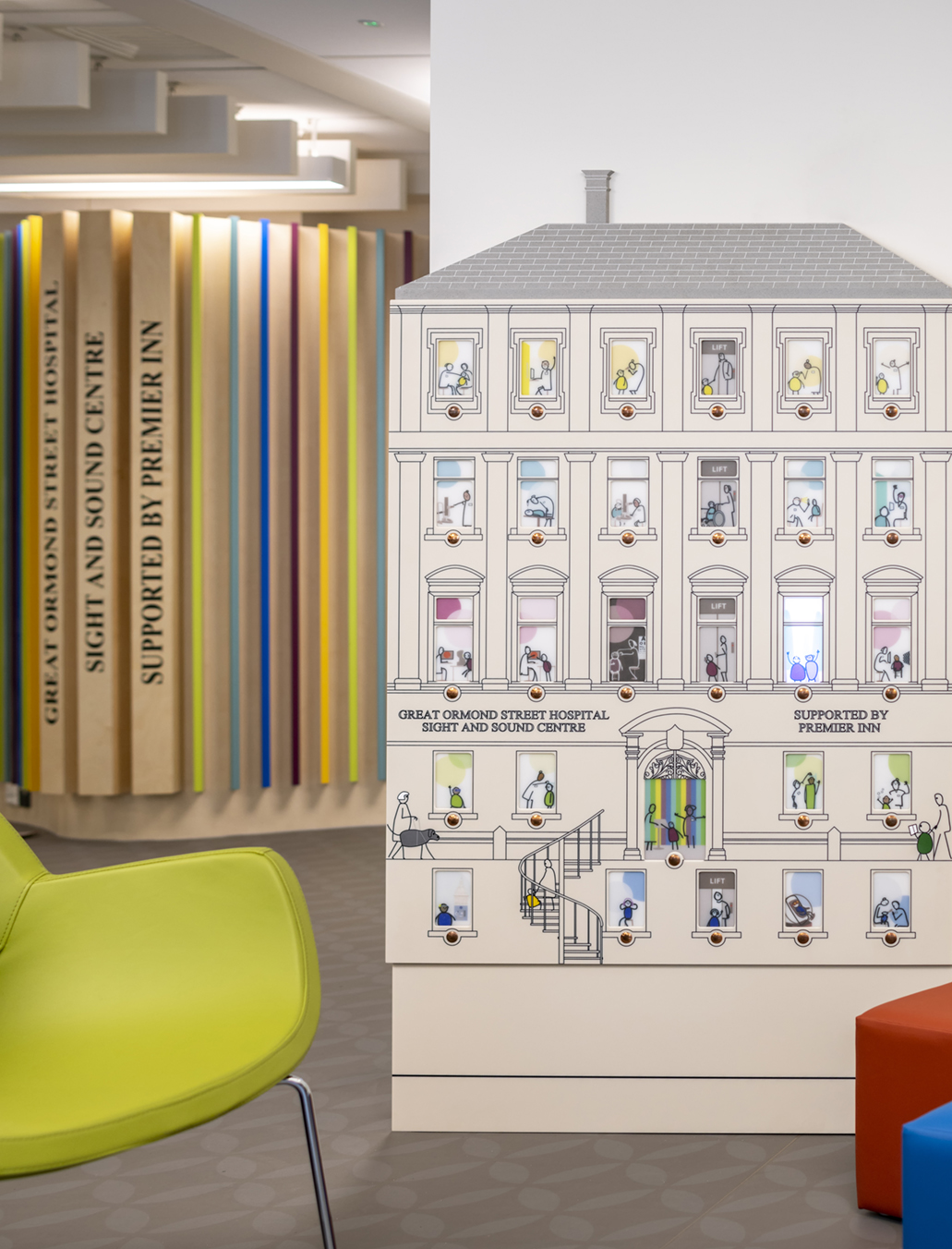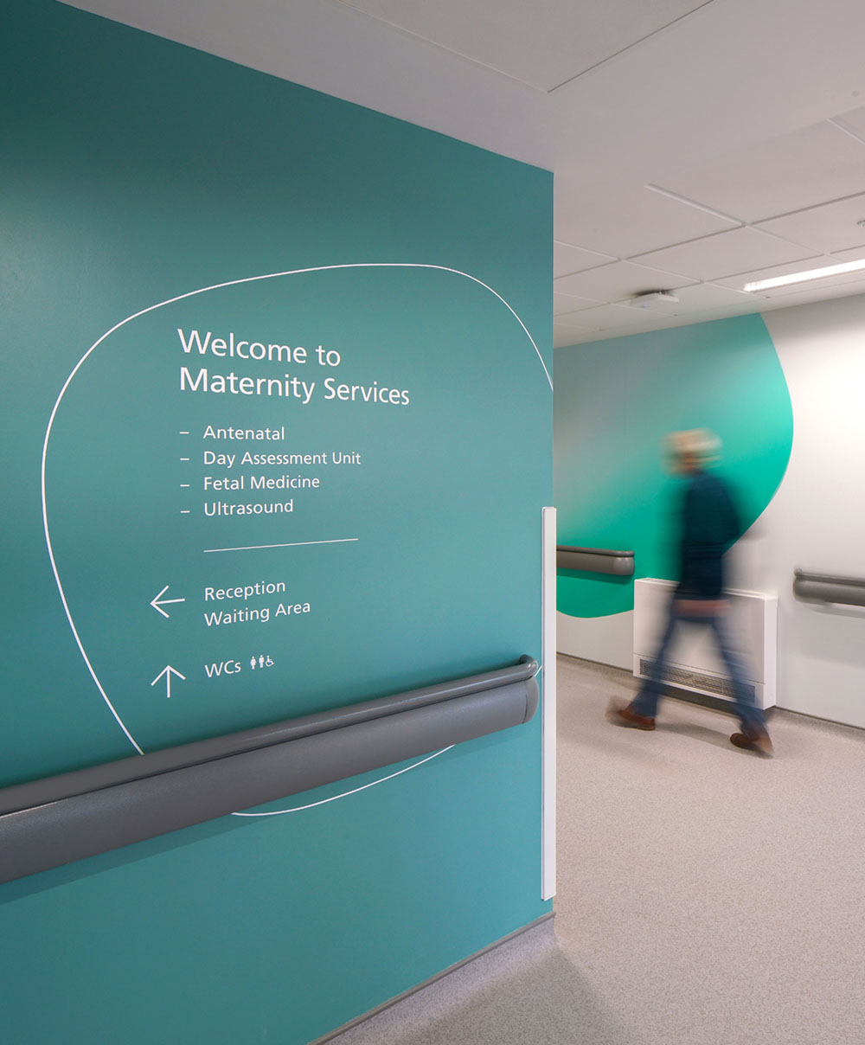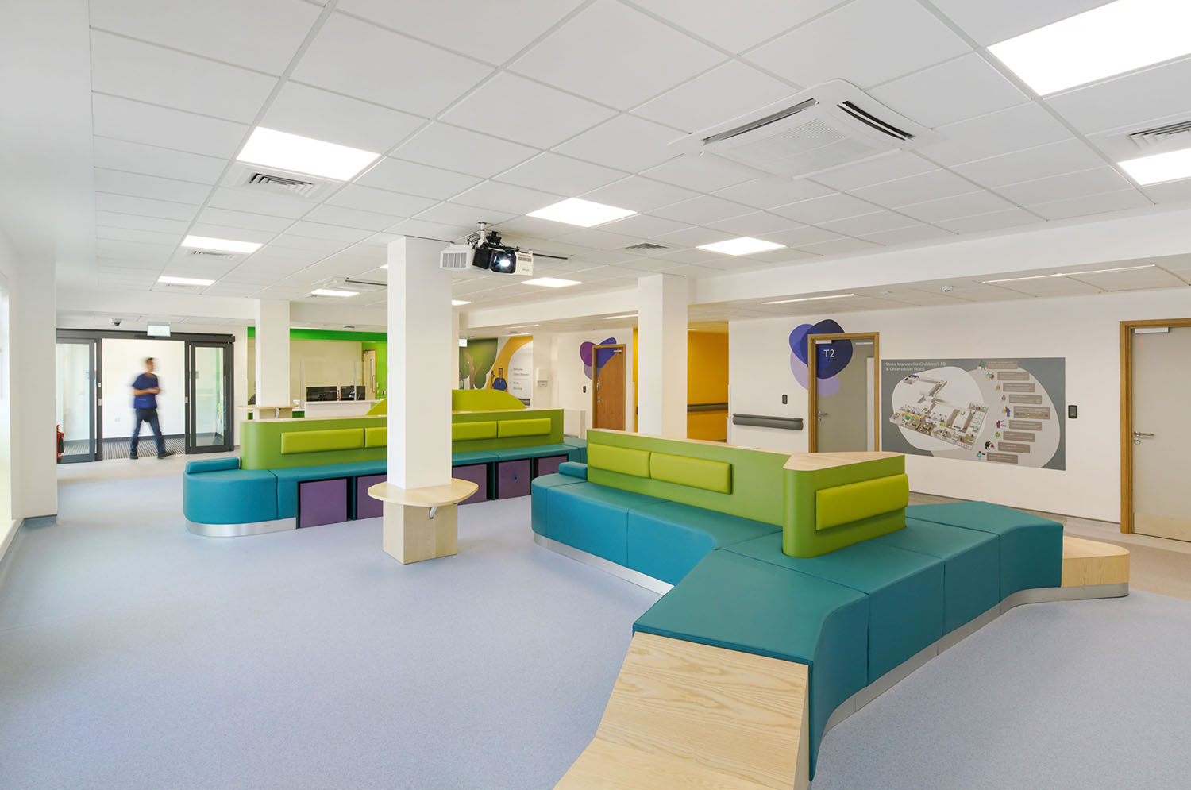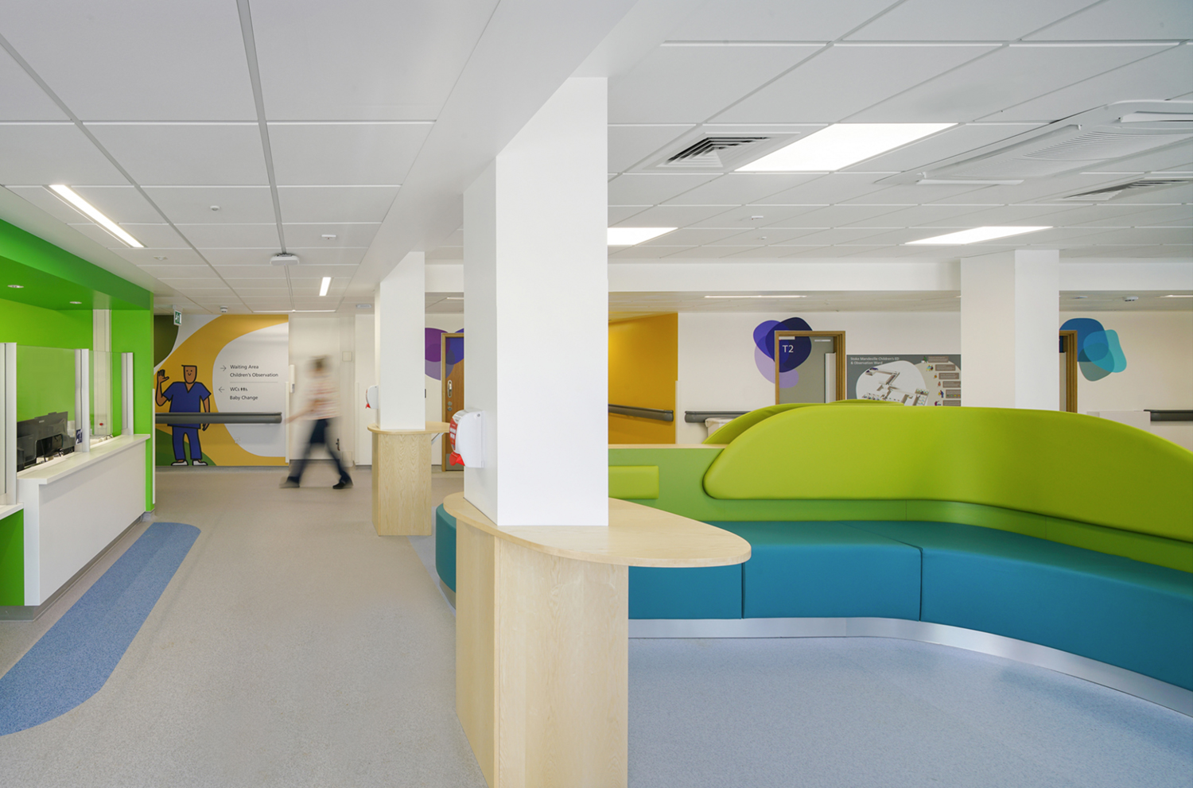Chloe Northover-Naylor is Art in Site’s resident interior designer and with over a decade’s experience working in healthcare interiors, she focuses on supporting project teams, clients and clinicians with bespoke interior solutions that make a meaningful difference to the people who experience/use them. Chloe joined the business in 2020 and when she’s not on site with AiS projects, works primarily from her studio in Cornwall.
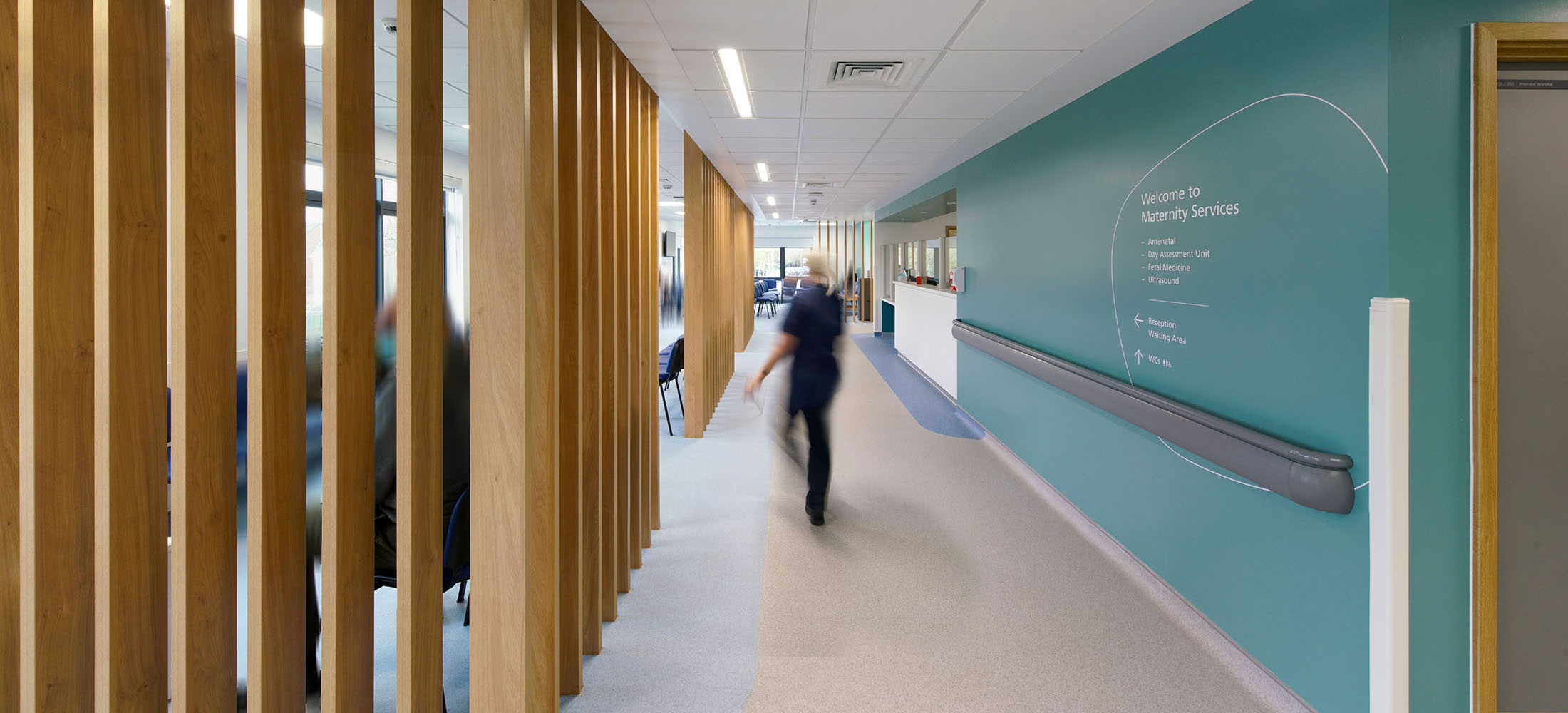
Q. Was healthcare always the sector you saw yourself working in? How did you get there?
I was about ten years old when I started cutting out interior design articles from magazines and newspapers. One in particular, about the refurbishment of a local hospital room, seemed to strike a chord. Creativity and curiosity, along with not being remotely squeamish (!), meant the inner workings of hospitals held a strong fascination.
I went on to study a degree in Interior Architecture where again, I was particularly struck by a lecture given on hospital design. It was from here that I felt I had a clear career path I wanted to pursue.
Fresh out of university, it was quickly apparent that I had a lot to learn, especially in the field of healthcare, with acronyms being thrown around and medical terminology I had never heard of. I spent my first five years working for Boex, a design studio who specialised in healthcare interiors across the UK. It was a great time of learning and exposure for me, being given the opportunity to work on a wide range of projects for both NHS and private healthcare. It taught me a lot about the importance of building strong, trusting relationships with the client as well as the value in asking lots of questions!
Q. You work from your studio in Cornwall. How does ‘place’ influence you as a designer and in your work?
I live by the coast and I’m always inspired and fascinated by states of transience: the ebb and flow of the sea, the play of light shifting and dancing across the water, creating such varied atmospheres.
I think I subconsciously look at interior design in a similar way, exploring how to create atmosphere and flow through naturalistic states. I’m always trying to create a sense of place or evoke a particular emotion through my choice of colour, materials, lighting and furniture.
The notion of transience is important for me when I’m thinking about hospitals and the people who use them: they are places of change. People come and go; bodies are healed; There is new life and end of life, and everyone in between is cared for.
In a similar way, I want my interiors to not feel static but to have movement and energy and connect with people on an emotional level.
Q. Healthcare design is renowned for its restrictions. How do you work around these to create interest, engagement and depth in your projects?
Restrictions can be a good challenge! They push you to think more playfully and creatively.
At the start of a project, we work closely with the staff and patients - who live and breathe these spaces - to understand the subtleties of how they use them.
At first glance it might seem as though there are few options to play with, but on closer inspection, it can often shine a light on a forgotten corner (where bespoke furniture could be built in); a reception desk - which could work better for the space - or a tucked away corridor with little natural daylight that could embrace more ambient lighting.
Small changes. Big impact.
Ultimately, we look for ways to improve hospitals in any way we can, and we know that small changes can have a big impact. We have a wealth of understanding about healthcare compliant materials and understand how to use materials in clever, often uncharacteristic ways. We also engage with infection control teams right at the start of a project to ensure our material choices are tested and passed as early as possible which in turn means the projects run more smoothly.
In Great Ormond Street Hospital’s Sight and Sound Centre, we explored a range of different tactile materials alongside the infection control team that could be used to create an interactive doll’s house in the waiting room.
The design was for a multi sensory artwork that allows children with sight and hearing impairments to touch, listen and explore the scaled building independently.
The finished result was manufactured in Corian using dye sublimation to create the fine lines and domed copper rods that would respond to touch whilst withstanding the rigorous cleaning procedures. It’s been really rewarding to see it being used as we intended it to be.
In the same way that you would layer tone and texture within a domestic interior setting, I’m always looking to find ways to layer colour, shape and texture in a healthcare environment.
Creative AND compliant.
We often have to be creative in our use of textures to comply with infection control but l am repeatedly drawn to subtle textural changes: gloss next to matt; reflective alongside non-reflective; ribbed beside smooth, and the layering of interesting geometric juxtapositions, putting curves next to angles.
Incorporating art within the design gives another level of interest and depth and helps carry your eye through spaces.
Q. Art in Site approach projects with a collaborative mindset: how do you work successfully alongside architects and their in-house interior design teams?
We have built really great relationships with architects who recognise the value and impact that Art in Site can bring to their offer. Our bespoke interior service means that we can add another layer of detail and consideration that might not always fit within an architect and their design team’s work. We often find that the work that we do explores more specific patient and staff needs such as design for neurodiversity, and by working closely with architects, it gives us scope to integrate bespoke furniture, art and wayfinding into the very fabric of the building. The beauty of collaboration is the design goes that little bit deeper and allows for the interiors to reach more people on a practical and emotional level - a winning combination!
Q. Art, wayfinding and interior design services are often procured independently, yet at Art in Site, you offer all three. Why?
An architect recently described us as ‘coming in and sprinkling magic dust on a project’.
It’s about how we harmonise these elements and allow them to bounce off one another. From my perspective you cannot have one without considering the others and how they interlink. The fact that we can design all three in tandem means a space will unquestionably feel cohesive and unified. This in turn, helps a space to flow; helps with orientation, navigation and inclusivity and generally makes a space just more enjoyable to be in.
Q. Bespoke furniture design has become an important part of your service offer in recent years. Has bespoke furniture design helped transform your projects for the better?
Off–the–shelf furniture doesn’t always work holistically for its environment - or patients.
Alongside standardised furniture specified across a healthcare estate, we have seen the huge benefits that a more bespoke approach can have. It’s a great way of maximising available space and can help to unite the interior, art and wayfinding. The nature of a bespoke product means we can ensure it’s a fully inclusive and accessible design for everyone.
Q. How do you go about the design process?
I often start by looking at existing furniture and the challenges staff and patients currently face, piecing together a picture of the space available, the service users who will use it, the emotions they might be experiencing; all the ways that it might be used and any difficulties we might face in the design process.
I look at material selection, upholstery and integrated lighting, moving from hand sketches to 3D modelling. I’ve been fortunate to work closely with some fantastic manufactures that help me finalise the specification and take it into production.
One example where furniture has helped to transform a space is Stoke Mandeville Children’s Emergency Department.
Two large seating islands were designed to offer choice and privacy: curved nooks with high backs allow you to curl up, stretch out or recline and usb points allow teenagers to charge phones.
Low stools offer additional flexibility - they can be pulled up alongside larger furniture or gathered around a table where children can play as they wait. For quieter days, they pack neatly neatly under the main furniture.
Q. What would be your No.1 watchpoint for healthcare design?
Think outside of the ‘local landscape’ box. It can be a great influence and inspiration to your work without needing to replicate it literally in the art and interiors.

